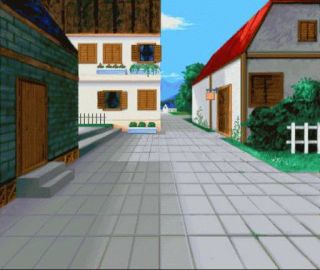Social Exclusion Housing - Sitemap and Housing Design
SITE MAP :
Home ........ Exclusion Housing Introduction ... Homeless ... Institutional Housing ... Shack or Squat ... Private Slums
.................... Nomad / Gypsy ... Big Social Estates ... Overcrowded ... Exclusion Housing Answers ... Child Exclusion
.................... Affluent Poverty Government ... Revolution - Reform ... Religion and Society ... How The Poor Were Lost ... Satire
Affordable Housing Development ........ Why Social Housing ... Development Problems ... Development Appraisal
........................................................................ Estate Exclusion ... Bids ... Do For You ... Development Home
........................................................................ Rented Housing Appraiser ... Home Sales Appraiser ... SO Housing Appraiser
About Us ........ Privacy Policy .... Sitemap - Housing Design (this page)
Papers......................Child Labour, PDF .... Poverty Farming, PDF .... Anti-poverty Plans, PDF .... Food To Fuel, PDF
...................................Ending Africas Poverty Trap, PDF .... South Asia Land Management, PDF .... Stress, PDF ...
HOUSING DESIGN.
There does exist much badly designed housing which can help create or maintain social exclusion problems. But even well designed housing can be inappropriate for the particular people occupying it and so involve such problems. Different types of occupant may often require different housing design features, eg ;
1. Elderly or Disabled. Elderly or disabled people may not be good at bending or climbing, so electric plug wall sockets should not be too low down on walls, and lights should be on walls rather than on ceilings. Many elderly or disabled may also need wheelchair accessibility, and enough space to turn a wheelchair in kitchens and other rooms - and slip-resistant floor finishes. Of course the extent and type of problem will vary and call for different appropriate housing design features, as well as perhaps care and support provision for some. Some but maybe not all such housing design features can also help to minimise the social exclusion problems of the elderly or disabled.
2. Children or Adults. Some of these features may also be required where occupants include young children. But young children are also more easily subject to home accidents, so safety feature are more required - eg a lockable medicine cabinet or store out of the reach of young children, and adequate fire guards. And higher windows should have safety restrictor stays. Adult safety also requires that higher windows should be reversible or otherwise fully capable of being cleaned from inside. And housing should not be overcrowded or lacking in private areas, for children needing to do school homework and for adults to have guests or whatever.
3. Large or Extended Families. Different societies can have different ideas on what is well designed housing. In some societies multi-generation housing is common - with children, parents and grandparents living in the same house, and some may consider that housing for extended families or for large families needs two kitchens as well as two bathrooms. Migrants newly moved from a multi-generation housing society to a non-multi-generation housing society or vice versa may well, at least at first, want housing design like their old society had - though that may hinder integration into their new society somewhat and they may well later want housing design as the new society prefers.
Actual housing design varies, and social exclusion can clearly be worsened by some - as by large-estate housing which is commonly produced for poorer families. And also by multi-occupancy dwellings, as often used especially for eg women's refuge housing and single mens hostels. If specific affordable housing is to be provided for those who cannot afford good market housing, then ideally it should perhaps be every 5th house on every street, each designed for each occupants real needs. In reality financial restraints will generally require some compromises on such affordable housing provision which might hopefully still generally deliver largely adequate housing design.
Some societies prefer to have only market housing, and use rent subsidy with conditions for those who cannot afford market rents. This can mean many settling for very low quality housing in private slums that involves substantial social exclusion problems. And it can be harder for governments to raise housing design standards in the existing housing stock if it is all private market housing. Also there are design issues of outdoor space including housing having a private garden and/or parking space, and housing relating to communal or public space involving various functions.
People and especially families can have changing needs, so it can be that sometimes the housing that people want is not the housing that best suits their real needs. But given some time most people will form a good idea of the best housing for them, and hopefully they should always have reasonable opportunities to move into more appropriately designed housing.
Site content is by Vincent Wilmot excepting only some specific bits that are otherwise referenced. See a brief autobiography at V Wilmot.
Contact us by email :-
 Design Design Design .... Design Design Design ....
|
|
You are welcome to link to any page on this site, eg http://www.social-exclusion-housing.com/housing-design.html
OR see an interesting science website including Albert Einstein, Sir Isaac Newton, Rene Descartes, William Gilbert and more ?
© Social Exclusion Housing, 2025 - taking care with your privacy.